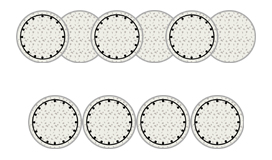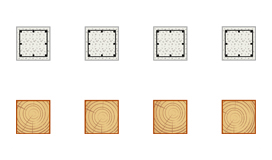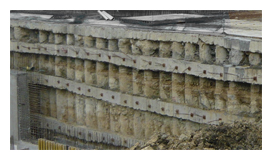Pile walls are common solutions of permanent shoring structures. Pile walls are built from driven or rammed piles, which are constructed in a row. According to the axial distance between them we can divide them into:



The GEO5 Sheeting Check program is used to make advanced designs of anchored or strutted retaining walls (Pile, Sheet Pile, Soldier pile or Diaphragm walls). It allows the user to model the real structure behavior using stages of construction, to calculate the deformation and pressures acting upon the structure, to verify the internal anchor stability or to verify steel, RC or timber cross-sections and the bearing capacity of the anchors.
The GEO5 Sheeting Design program is used to perform a quick design of cantilevered retaining walls or a basic design of anchored retaining walls (tieback). The program calculates the required length of the structure in soil,
the internal forces on the structure and verifies cross-sections (RC, steel, vinyl, timber).
Programs provide different types of soil anchors. Pre-stressed bar anchors (VSL, Dywidag), strand anchors (VSL, Dywidag), helical anchors (Helical Anchors Ltd, Chance, MacLean), anchor bars (VSL, Minova) and deadman anchors. The parameters of all anchors are included in the database, which is a part of our programs.
Further sources:
Engineering Manual - Verification of a multi-anchored wall
Online Help - Sheet Pile Wall
Video Tutorial - Designing a Sheet Pile Wall in Sheeting Design
Video Tutorial - Designing an Anchored Retaining Wall in Sheeting Check

